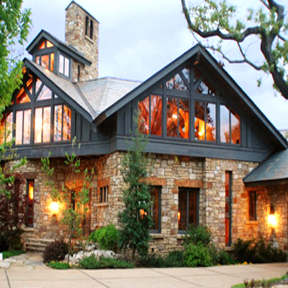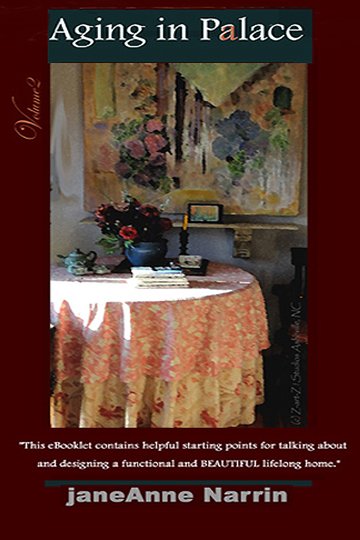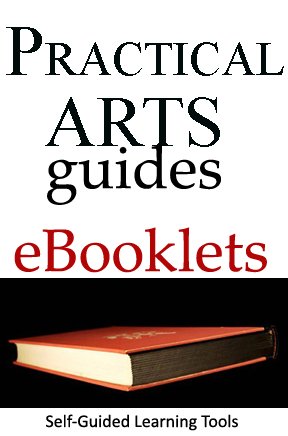Universal Design
Stunning and Functional Homes
Comfortable and Cost-Wise Checklist

Universal Design Darryl Rantis, Architect
All-Inclusive Design for Today and Tomorrow
The idea of creating an all-inclusive home is not a new one.
The idea of a home that offers enduring features is not a new one. As we age, that certainly makes sense, as it does throughout a lifetime. And it is possible seamlessly to incorporate accessibility features into a home- with just a bit of thoughtful planning. This is especially important when you desire the results to be both stunning and functional, and to work for every stage of life.
|
UNIVERSAL DESIGN: Features comfort and cost-wise solutions for you and families of all ages and sizes. "Designed for Life" is a concept that incorporates elements into home living spaces that support a positive attitude and choice. Aging-in-place is a much touted choice these days. (You can get this handy eBooklet for a self-guided tour) |
Many creative professionals are dedicated to improving the
lives of children, youth and older people through intergenerational
collaboration. This is especially true of Generations United, or GU. In terms of multigenerational homes, more and
more families are working toward collaboration.
And, according to a Home Features Survey by the National Association of REALTORS®, more buyers are also saying that they’d pay extra for a home with an in-law suite.
Across Generations, Demographics, and Regions
More and more these days, people are opting for homes that can work across the generations, an intuition born out by a recent Pew Research Center . This report found that living in multi-generational households definitely is on the rise.
Is this trend simply due to family economics? Not so say a number of homebuilders who tell us – “ the demand for housing that accommodates several generations under one roof [is and continues to be] on the rise... across all demographics and regions”.
Here’s an animation depicting what you might refer to
as
The Ultimate Expanding Multi-generational
PALACE... .
Universal Design
5 Comfortable and Cost-Wise Focal Points
Here you will find descriptions of the Energy Efficient
Universal Design Elements. Certainly, choosing to stay in a lifelong home requires considerable thought and preparation. The following elements, in addition to being beautiful, and functional also can provide cost savings.
1) Electrical, Lighting, Safety and Security-
Light switches by each entrance to halls and rooms, light switches, thermostats and other environmental controls placed in accessible locations no higher than 48 inches from floor.
Clear access space of 30 inches by 48 inches in front of switches and controls, rocker or touch light switches, high-tech security/intercom system that can be monitored, with the heating, air conditioning and lighting, from any TV in the house, pre-programmed thermostats.
Of course, if you are anything like the research team here at The Sage Companion, you also will appreciate a home that is wired for computers.
2) Flooring - Smooth, non-glare, slip-resistant surfaces, interior and exterior -bamboo and recycled hardwoods- (Remove throw rugs)
3) Heating, Ventilation and Air Conditioning -(HVAC)
Everyone can appreciate an HVAC system that is designed so that filters are easily accessible. We look for energy efficient HVAC units, and we still like windows that can be opened for cross ventilation, and plenty of fresh air!
4) Energy Efficient Home Features
In-line framing with 2 by 6 studs spaced 24-inch on center.
Air-barrier installation and sealing of duct work with mastic.
Reduced-size air conditioning units with gas furnaces.
Mechanical fresh air ventilation, installation of air returns in all bedrooms and use of carbon monoxide detectors.
Energy efficient windows with Low-E glass.
5) Reduced Maintenance/Convenience Features- Inside and Out!
Easy to clean surfaces
Central vacuum
Built-in pet feeding system
Built-in recycling system
Video phones
Intercom system Low-maintenance exterior (vinyl, brick)
Low-maintenance shrubs and plants
Deck, patio or balcony surfaces are no more than ½ inch below interior floor level if made of wood
Other Ideas:
A separate apartment for rental income or future caregiver.
A Flex space or room that can used as a nursery or playroom when the children are young and as a home office later; if combined with a full bath, this room could also be used for Aging-in-PALACE©.
Click the link above, or use the "onward" arrow to look at how to plan for building or adding on universal design elements into a lifelong home to make it BOTH functional and beautiful.
Discover the benefits of choosing and incorporating functional modifications and helpful technology to "spruce up" your home.
See a handy checklist.
THANK YOU FOR SHARING ON BEING SAGE
follow on Twitter | friend on Facebook |follow on Pinterest |forward to a friend
Collect Sage Companion Practical Arts eBooklets on Kindle
SITE SEARCH
HOME ABOUT US DISCLOSURE SPONSORS DONATE SITEMAP
Disclaimer: The nutritional and health information provided on this site is for informational and educational purposes only. It is not intended to be used as a substitute for professional advice of any kind. This information is not intended to diagnose, treat, prevent or cure any illness. Your use of this website indicates your understanding and agreement with these terms.
R E T U R N T O T H E F R O N T P A G E
aging-in-place, age in place











